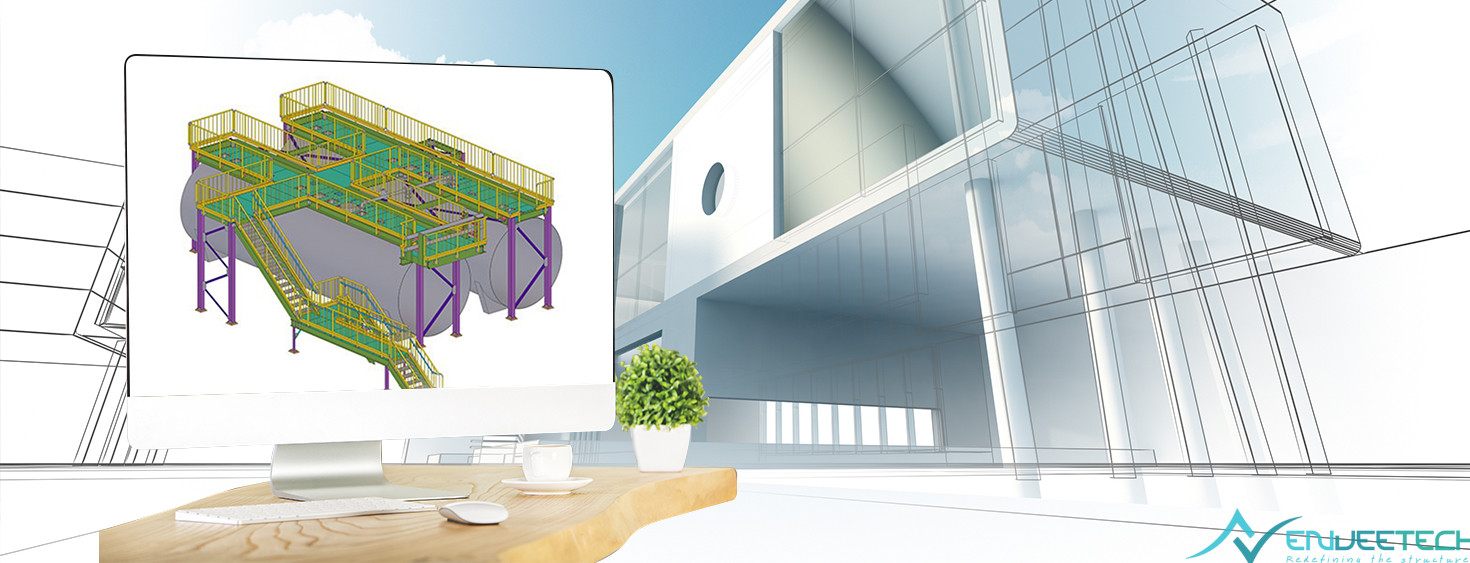

Accuracy is the backbone of every successful construction project. In steel detailing, even the smallest measurement mistakes can lead to costly rework and delays. Because of that, today’s engineers and fabricators are turning to 3D modeling, a technology that is changing precision. 3D modeling allows tremendously complex designs to be transformed into precise models with data, ensuring every bolt, beam, and joint can be accurately constructed before the first piece of steel is cut.
With the right software tools, such as Tekla for 3D modeling and AutoCAD for 2D drafting, construction teams can streamline workflows, reduce errors, and improve project coordination, ensuring a higher quality of steel detailing.
Let’s explore how 3D modeling is transforming the way steel structures are designed, fabricated, and built.
Improved Visualization and Clarity
Getting to experience a realistic view of steel components and demonstrating how every joint, beam, and bolt fits together differentiates 3D modeling from 2D drawings and drawings. 3D modeling is an advantage because it allows detailers, fabricators, and engineers to visualize complex assemblies before construction commences. The 3D model eliminates all ambiguity and enables all parties, from architects to contractors, to easily understand exactly what to expect.
Increased Accuracy and Reduced Errors
In 3D modeling software, intelligent tools automatically recognize clashes, interference, and dimensional discrepancies throughout the structure. This greatly minimizes human error, and the components can be constructed with millimeter accuracy. Because the shop drawings generated from the model are accurate, they decrease the number of times we need to rewrite a set of drawings for construction, which saves time and money.
Enhanced Collaboration Between Teams
3D modeling enables steel detailers, structural engineers, and architects to work together in a shared digital environment. Any change to the design within the model instantly becomes apparent in all drawings and reports, keeping everyone on the same page. Coordinated activities and processes within the digital environment need to be efficient to avoid miscommunication or confusion during fabrication or erection that can result in costly change orders.
Accelerated Fabrication and Installation
Accurate 3D models allow for the integration of automated fabrication processes such as CNC cutting and robotic welding. Because every steel member will be accurately detailed, fabrication, even on complex projects, is accomplished far faster with minimal human involvement after assembly. Installation trades will benefit from accurate assembly instructions in the field while being assured that all elements fit and perform as designed, subsequently reducing installation time and the amount of rework performed in the field.
Accurate Material Estimation and Cost Management
3D models provide accurate data on the amount of steel, the lengths of pieces, and their weights, making the material take-off and cost estimate process much more precise. This allows the project manager to plan the procurement process more effectively, manage waste, and control the budget without compromising the project timeline.
Simple Design Modifications
On a traditional project, if an update needed to be made to the design, it would require manually redrawing numerous views; however, with 3D modeling, the single update will update the entire model, as well as drawings, BOM, and any report or document.
This flexibility provides teams the ability to respond quickly without significant disruption to the program.
Integrating 3D Modeling and 2D Drafting for Accurate Construction
With Tekla’s detailed 3D models, fabricators can generate precise shop drawings, material lists, and cutting schedules automatically. AutoCAD 2D plans supplement these documents for site references and traditional workflows. Steel structures demand meticulous attention to detail. 3D modeling software like Tekla allows for parametric modeling, where changes to one component automatically update related components.
This ensures that every connection, plate, and bolt aligns perfectly with design specifications. Combined with AutoCAD, which remains useful for creating precise 2D sections and construction documents, teams achieve a balance of high-level visualization and technical accuracy, bridging the gap between design and execution. The result is faster fabrication, reduced material wastage, and smoother on-site assembly, directly impacting cost-efficiency and project timelines.
3D steel modeling is a crucial part of Building Information Modeling (BIM). Tekla models can be integrated into larger BIM environments, connecting structural, architectural, and MEP designs. AutoCAD drawings remain useful for legacy systems and detailed drafts.
Accuracy is no longer a luxury; it’s a necessity in modern construction. By integrating 3D modeling into steel detailing, projects become more precise, cost-efficient, and collaborative from start to finish.
At Enveetech, we specialize in delivering advanced BIM and 3D modeling services in USA, Canada that bring unmatched accuracy and clarity to every stage of construction.
Partner with Enveetech to experience smarter, faster, and more reliable steel detailing for your next project.




